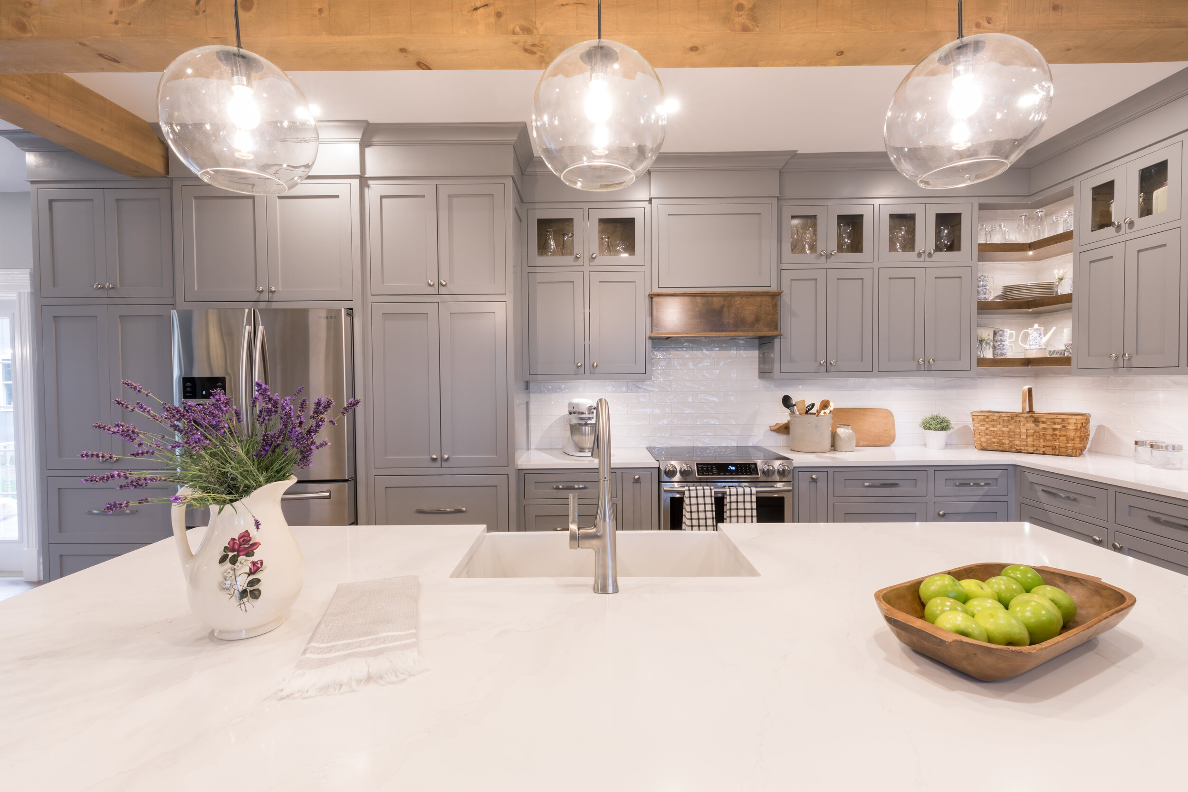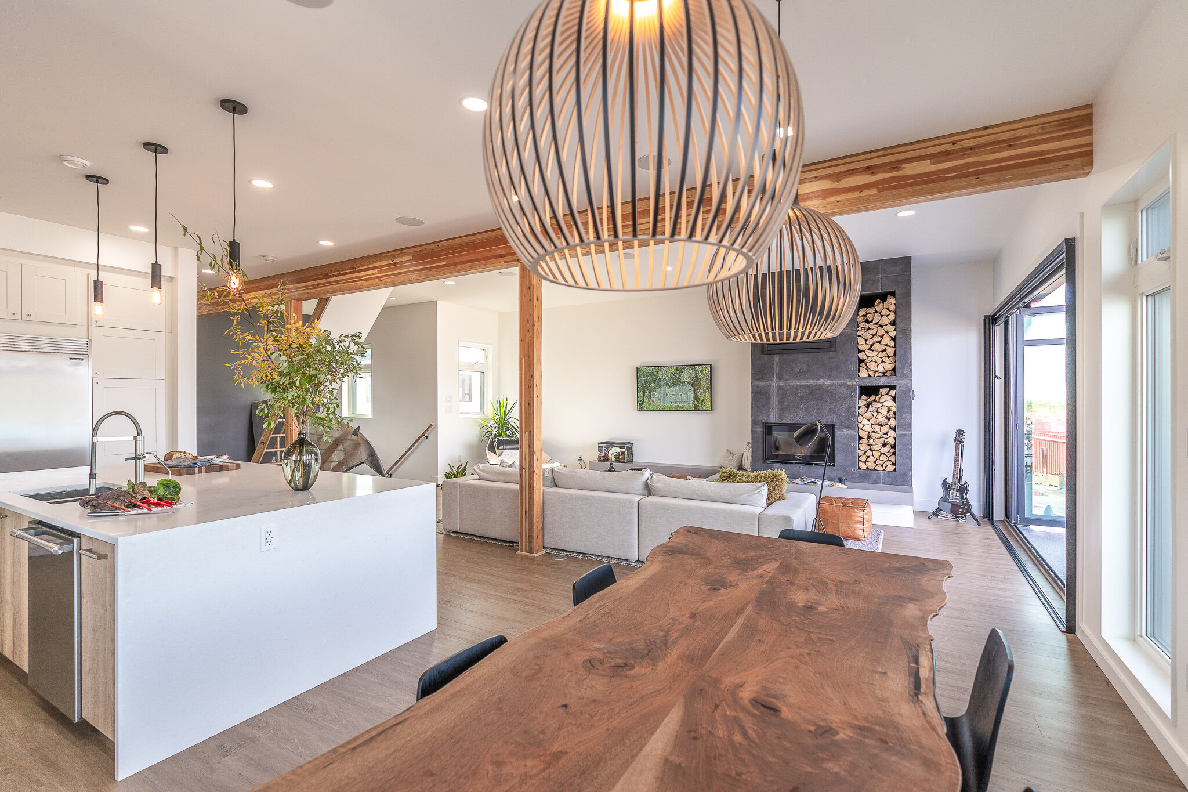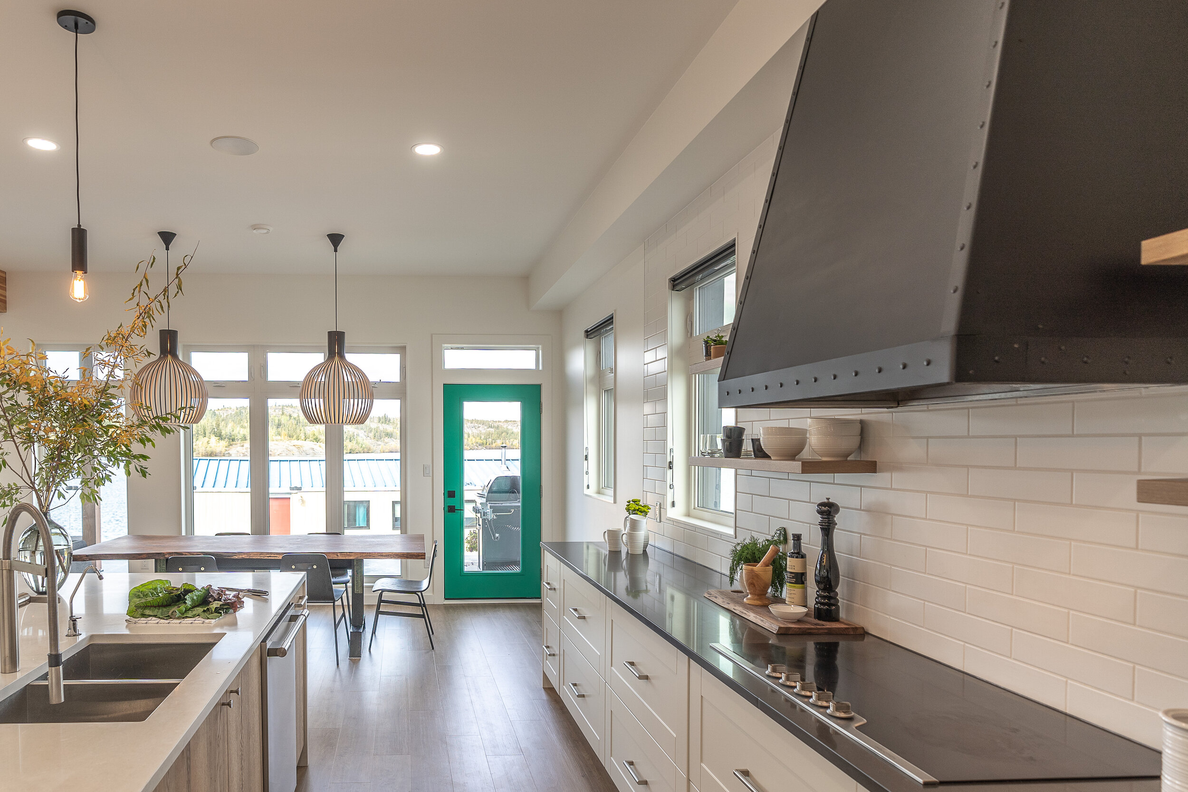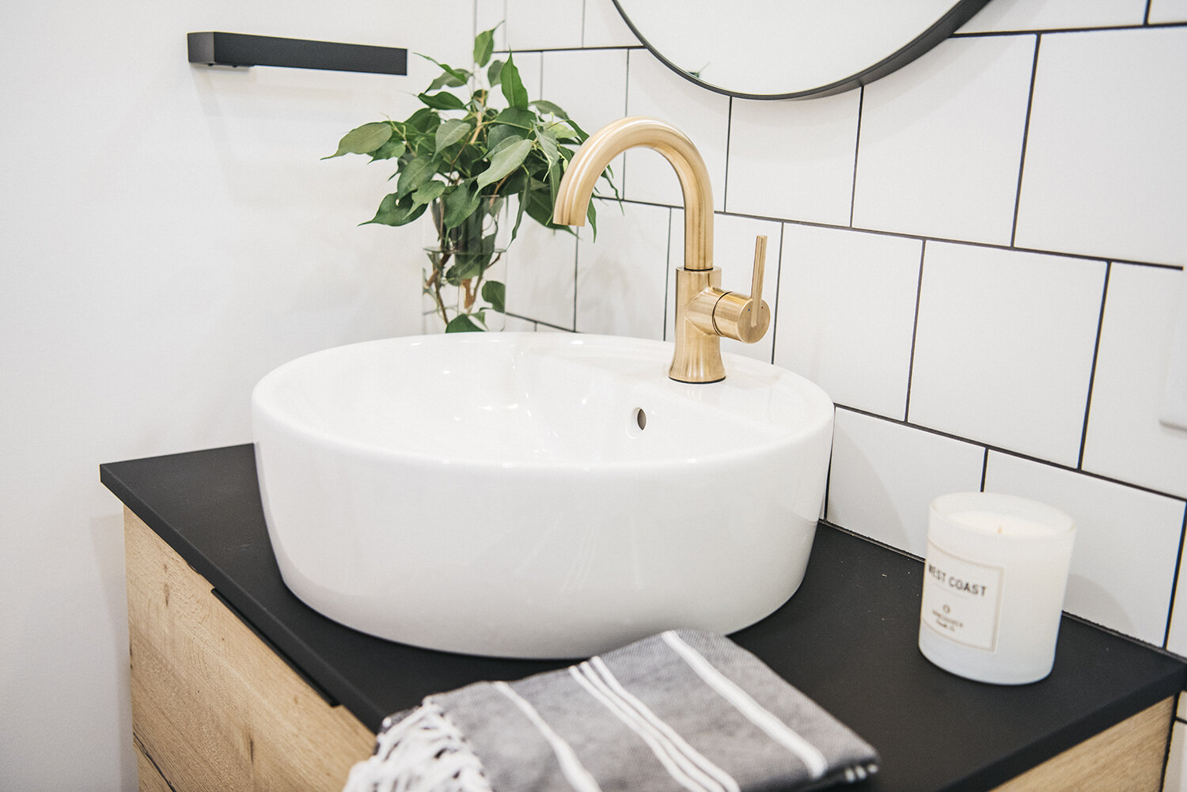

Request a proposal
Want done-for-you interior design to take your new home or renovation from uninspired to simply irresistible? We can work together in two ways:
IKEA Kitchen Design
Dreaming of a kitchen remodel? Hand the designs to your contractor in three weeks flat. Includes:
2-hour design session
Draft kitchen design
2 rounds of revisions
IKEA kitchen order
Delivery management
Liaison with your contractor
Starts at $3,500 CAD*
*Excludes cost of IKEA kitchen order
Custom Interior Design
Everything you need, nothing you don’t. Custom proposals can include:
Budget planning
Space planning
Floor plans
Finishing selections
Furniture selection
Product sourcing
...and more
Contact for an estimate
Ready to get started? Click here to drop me a line via my contact form:

Wondering how it all works?
Here’s a look at the 6-step design process that’ll help you get from “where do I even begin?” to brag-worthy design that has you excited to host get-togethers.
PHASE 01 // INITIAL MEETING
We chat through email and if it sounds like a great fit, we’ll meet to discuss the nitty-gritty details: project scope, budget, timeline, and more. Then I prepare a contract based on our meeting.
PHASE 02 // SITE VISIT
Once your contract is signed, we schedule an on-site visit where I take detailed measurements and notes on your space. If you’re building from the ground up, I can also work directly with your architect and contractor.
PHASE 03 // DESIGN SESSION
Now the fun begins. To kick things off, I meet with you for a 2-hour design session. We’ll dig into what you like (and don’t like), how you live in your home, and develop a clear vision for your ideal space.
PHASE 04 // SPACE PLANNING
Following our design session, I draft a floor plan focused on your lifestyle. Once you approve the draft, I do a walkthrough with the contractor and trades and make adjustments to finalize the floor plan.
PHASE 05 // PROJECT PLANNING
Based on the finalized floor plan and scope, I establish a project timeline, budget, and secure the contractor and trades for the job. Consider me your personal liaison who manages it all, each step of the way.
PHASE 06 // INTERIOR DESIGN
Details down, it’s time to dive into the much-anticipated design phase. I begin implementing every step in the project scope, from product selection and orders to furniture placement.
Each phase gets you one step closer to your dream home—the space where you start each new day, create memories with the people who matter most, and rejuvenate.
This space—it feels like home.

Hi, I’m Charlotte Henry.
I believe designing a beautiful home in Canada’s North doesn’t have to be so darn hard. That’s why I’ve made it my mission to help people like you design awe-inspiring homes, on time and within budget.
For me, the real magic happens when process and creativity combine.
With a highly-refined approach, I get to the heart of your vision and design a space that supports you and your family today—and for years to come.
Since 2014, I’ve had the honour of transforming spaces for clients throughout Canada’s North, including NWT Land and Water Boards, Government of the Northwest Territories, Outcrop Communications, Willms & Shier Environmental Law, Copperhouse Eatery + Lounge, and have been featured by Wayfair and IKEA Canada.
Think we’d make a great team? I’d love to chat.
My past clients include…
Wek'eezhii Land and Water Board
Mackenzie Valley Land and Water Board
Government of the Northwest Territories
Century 21
Giant Mine Oversight Body
Willms & Shier Environmental Law LLP
Outcrop Communications
Copperhouse Eatery + Lounge
Stanley Boxing and Fitness
Wek'eezhii Renewable Resources Board
North + Wild (Centre Square Mall retail space)
Knotty Orchard Cidery and Tasting Room
Sundog Trading Post
“As an avid DIYer, I didn’t think I needed an interior designer to achieve my vision. Boy, was I wrong! Over the past 3 years, Charlotte has played a pivotal role in the redesign of my home. Her expert guidance exceeds my expectations over and over again—easily making her my go-to for all my design projects.”

Have a question? Here are answers to the ones I hear most often...
Q: What types of residential projects do you work on?
A: I work with homeowners and developers on new builds, add-ons, and renovations (including kitchen, bathroom, and entire home renos). My perfect clients are homeowners who understand the value of good design and have workable budgets. They’re excited to partner with an interior designer who can take the lead, identify a clear vision, and manage the entire process from start to finish.
Q: How much do your residential design services cost?
A: Every residential design project is unique. As a starting point, my clients typically have a total project budget of $30,000–$50,000, with at least $3,000 to hire an interior designer. Once I know the details of your project, I’ll provide a detailed proposal and cost estimate.
Q: How long will the whole process take?
A: From start to turnkey finish, a residential design project can take anywhere between six months and a year to complete depending on construction schedules. This includes everything from planning to finishing touches. After our initial meeting, I’ll provide a timeline based on your project goals.
Q: What’s your interior design style?
A: Everyone wants to live and work in a beautiful space. For me, that means being surrounded by lots of natural elements: natural light, plants, wood, concrete, charcoal greys, and airy whites. I love a beautiful Scandanavian living room. But ultimately, my goal is to uncover what a beautiful space means to you … and create that!
Q: Why should I invest in an interior designer? Can’t I just have my architect or contractor do everything?
A: An architect focuses on the location of the walls, inside and out, as well as the structural needs of the building. Their job is to create the footprint. Can you hire an architect for interior design? Usually, yes. But they don’t always customize the space for the people who use it, specifically. Meanwhile, a contractor’s priority is overseeing the construction and trades.
When you hire an interior designer, you get a space that ticks all the boxes; a space that functions well and looks damn good doing it. An interior designer brings in-depth knowledge of what makes a space flow with ease.
Q: I’m not based in Yellowknife. Can we still work together?
A: Yes—I work in-person with clients in Yellowknife and surrounding areas and and offer e-design services for clients throughout North America. My client roster includes folks from New York to Inuvik and everywhere in-between.
The e-design process is the same, swapping in-person meetings for video conference calls. All I need from you are the space measurements.
Q: Can you recommend a contractor and trades for my job?
A: Absolutely. As a longtime resident of Yellowknife, I’m lucky to work with some of the best contractors and trades in the area and am happy to help assemble the right team for your project.
Q: I need permits! Can you help with those too?
A: I leave the permitting process up to you and your contractor. Once you’ve obtained all the proper permits for your project, I step in and make it happen.
Q: Do you source furniture?
A: Yes! I carry several furniture and lighting lines specifically for my clients, which allows me to access great rates and have items shipped directly to your address.
Q: I have a different question.
A: Ask away! Click here to get in touch.





